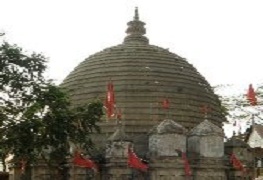Architecture
The hill on which the Kamakhya temple exists is known as the Nilachala or Blue Hill. The overall architectural shape of the present Kamakhya temple, which was rebuilt in A.D. 1565 by utilising ruins of a stone temple of 11th-12th century A.D. at the site, had been modelled out of a combination of two different styles, namely, the traditional nagara or North Indian and saracenic or Mughal. Thus, being an unusual combination which came into its existence on this famous sakti shrine of India, it has been named as the Nilachala Style of Architecture. Incidentally, this temple-type became a dominating pattern in building of temples through royal patronage in subsequent times of Assam.
The reason behind development of this new type by transgression of the orthodox nagara tradition is stated in the Darang-rajavamsavali, a compilation of 17th century A.D. It is stated therein that when the masons sent by the Koch king Naranarayan (A.D. 1540-1585) from Kochbihar failed in their several attempts to rebuilt the sikhara or the domical part using original stone blocks, they finally opted for using bricks following the saracenic technique of a round dome. But to give a new look, they changed the global shape into a sixteen sided polygon decorated with horizonal bands. Obviously, this gave birth to a new architectural style with sustained popularily in Assam.

The Kamakhya temple possesses some significant uniqueness. This is the only temple of Assam having a fully developed ground-plan. It consists of five chambers, such as, garbhagriha or sanctuary, antarala or vestible, jagamohan or principal chamber, bhogmandir or ritual chamber and natmandir or opera hall for performing traditional dance and music associated with sukti temples. This last chamber was added to the temple complex by the Ahom king Rajeswar Singha (A.D. 1751-69) in A.D. 1759. It is interesting to note that the superstructure of each of the above chambers exhibit diferent architectural features. While the main temple contains a modified saracenic dome, the antarala carries a two-roofed design similar to the traditional thatched cottages; the bhogmandir (also called pancharatna) with five domes similar in appearance to the main temple and the natmandir having a shell-roof with apsidal end similar to some of the imparmanent namghars or prayer halls found in Assam.

It is worth the mention that these five types of superstructures served individually as models for designing sikhara of many temples all over Assam. Thus, the renovation of the Kamakhya temple of A.D. 1565 triggared a new phase of architecture which had studded late-medieval Assam with a variety of temple forms.
The holy township of Kamakhya contains several temples of historical period enshsining pithas or santuaries of dasamahavidya or ten aspects of Devi Kamakhya. In addition to this, we find here five Siva temples, one Vishnu temple and a few shrines and temples of some other deities, but their sikharas are done either in traditional naraga or rekhadeul form, or in the Nilachala style imitating the main Kamakhya temple.

